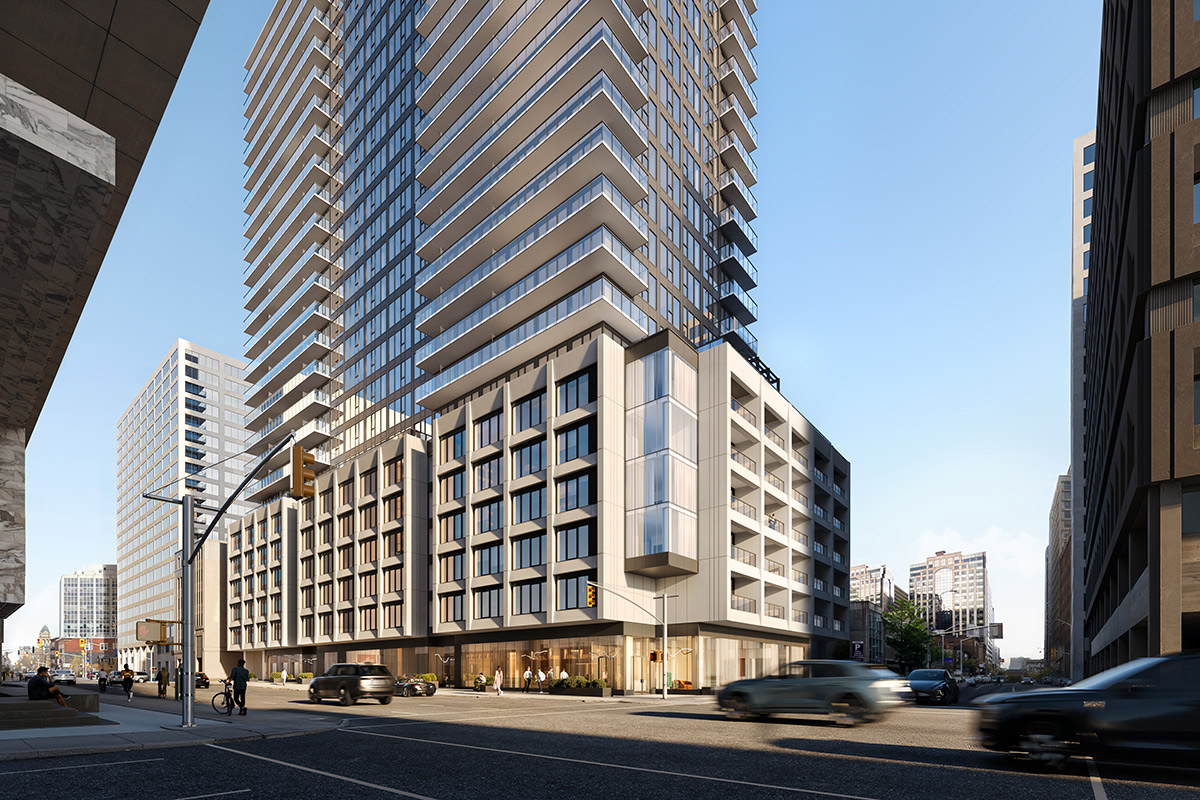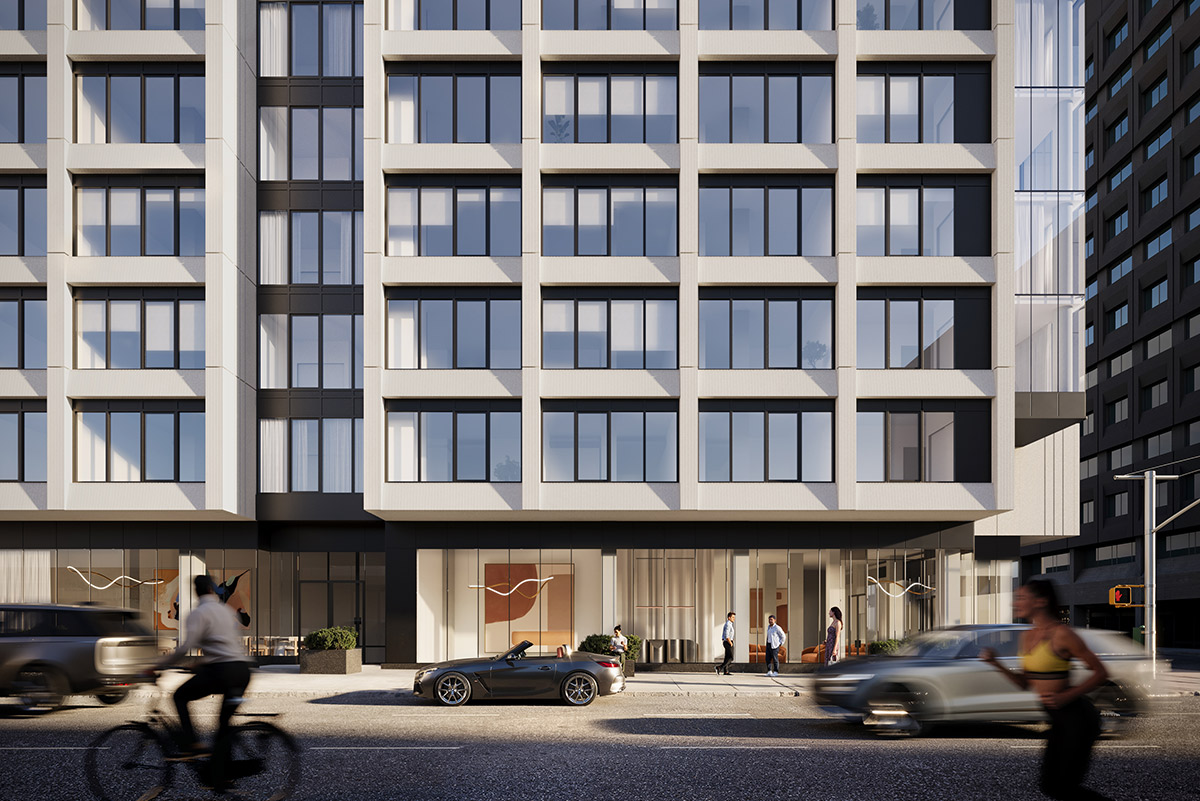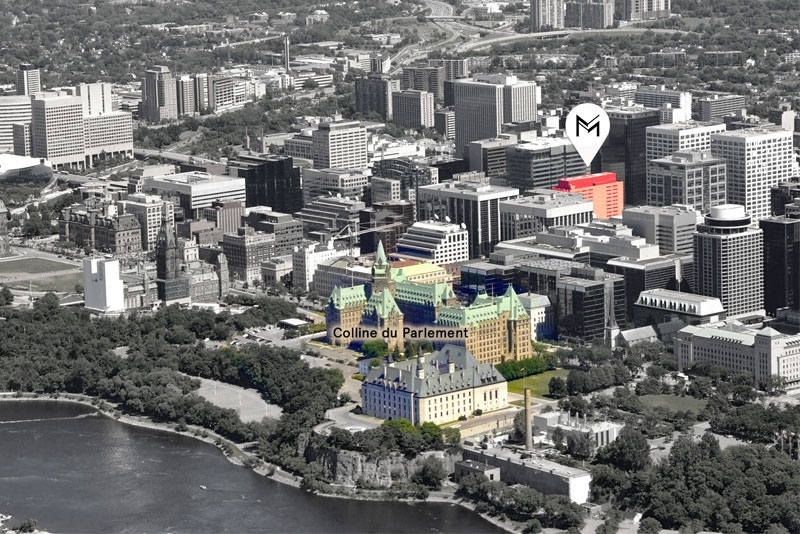Location
110, rue O'Connor,
Ottawa, K1P 1H1, Ontario
A mixed-use conversion project in the heart of downtown Ottawa Share the news
Located steps from Parliament Hill, 110 O’Connor is part of an urban transformation initiative aimed at expanding downtown Ottawa’s residential offering.
Formerly an office building, 110 O’Connor is being redeveloped into a mixed-use project comprising 413 rental units across 26 storeys, with a ground-floor commercial component designed to contribute to neighbourhood activity. The property benefits from an exceptional location, approximately 500 metres from Parliament Hill, within a central and institutional district.
The project has been designed to encourage mobility, interaction, and seamless integration into the urban fabric. It includes a dedicated residential entrance on O’Connor Street and a commercial entrance at the corner of O’Connor and Slater Streets, creating a welcoming and dynamic public realm for pedestrians.
Positioned as a new landmark on Ottawa’s skyline, 110 O’Connor will offer a range of shared amenities for residents, including a protected rooftop terrace, a landscaped interior courtyard, extensive outdoor bicycle parking, and several multi-purpose common spaces. The project reflects a modern approach to urban living, combining comfort, accessibility, and downtown vitality.
-
Construction year
2026 -
Number of parking spaces
Coming soon -
Number of floors
26 -
Type of building
Commercial, Residential



